Club at Danforth - Apartment Living in Jacksonville, FL
About
Office Hours
Monday through Friday: 9:00 AM to 6:00 PM. Saturday: 10:00 AM to 5:00 PM. Sunday: 1:00 PM to 5:00 PM.
Discover thoughtfully designed apartments for rent at Club at Danforth in Jacksonville, Florida. Our spacious one, two, and three bedroom floor plans are the perfect blend of comfort and elegance. Our homes are equipped with the finest features, including garages, wood-style plank floors, walk-in closets, lake views, and in-home washers and dryers. Residents will love our gourmet kitchens with stainless steel appliances, modern backsplash, and premium cabinetry.
Soak up the Florida sun by our beautiful, sparkling swimming pool, or get cozy by the poolside fire pit. Enjoy coffee with friends and a game of billiards at our exquisite clubhouse. Reach those fitness goals in our state-of-the-art fitness center or on one of the tennis, half basketball, or volleyball courts! We feature a play area for our youngest residents and your furry friends can romp all day at our Bark Park. Everything you need for a relaxing and fulfilling lifestyle will be yours when you come home to Club at Danforth in Jacksonville, FL!
Our gorgeous community is located in the inter-coastal area of Jacksonville, Florida. With easy access to Beach Boulevard and I-295, you can enjoy the finest shopping, dining, and entertainment destinations in Jacksonville! Luxurious apartments only minutes from St. John’s Town Center, Mayo Clinic, and just a few miles from some of Florida’s best beaches!
Win a TV 📺 or XBox 🎮! Lease a 1 Bedroom! Also receive 1 Month FREE on 1 Bedrooms OR $1,000 off 3 Bedroom Apartments! Come tour today! *Applies to vacant apartments. Prizes for 1 bedroom leases and must move-in within 14 days of leasing.
Specials
💲Save on Your Next Apartment Home!💲
Valid 2025-01-14 to 2025-07-11
Get $500 Off One and Two Bedrooms! Plus Reduced Fees to Move in!
Restrictions apply. See office for details.
Floor Plans
1 Bedroom Floor Plan
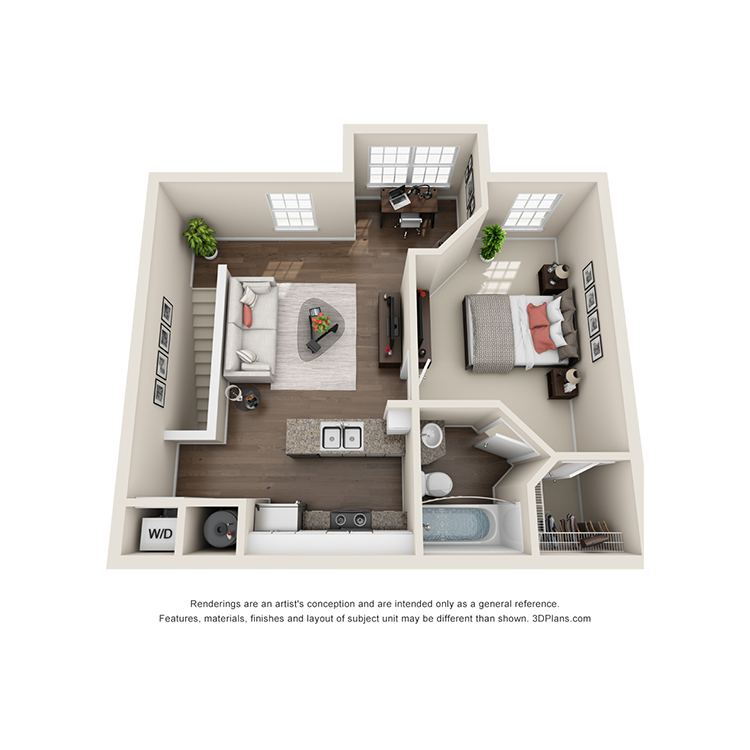
The Skipper
Details
- Beds: 1 Bedroom
- Baths: 1
- Square Feet: 629
- Rent: $1490
- Deposit: Varying Options Available
Floor Plan Amenities
- Ceiling Fans
- Central Air Conditioning with Digitally Programmable Thermostats
- Mini Blinds
- Ample Storage Space
- Washer & Dryer in Home
* in select apartment homes
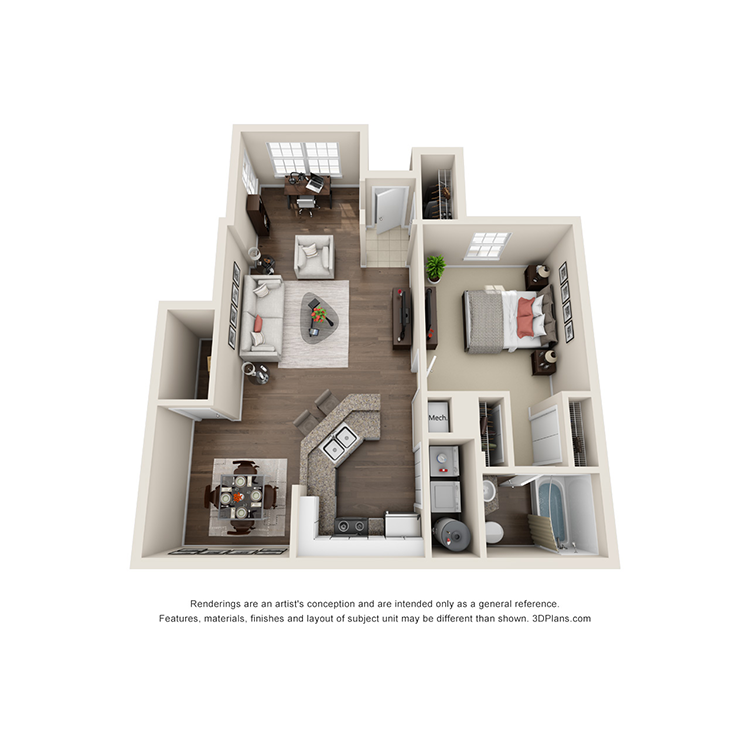
The Anchor
Details
- Beds: 1 Bedroom
- Baths: 1
- Square Feet: 912
- Rent: $1635-$1648
- Deposit: Varying Options Available
Floor Plan Amenities
- Ceiling Fans
- Central Air Conditioning with Digitally Programmable Thermostats
- Mini Blinds
- Ample Storage Space
- Washer & Dryer in Home
* in select apartment homes
2 Bedroom Floor Plan
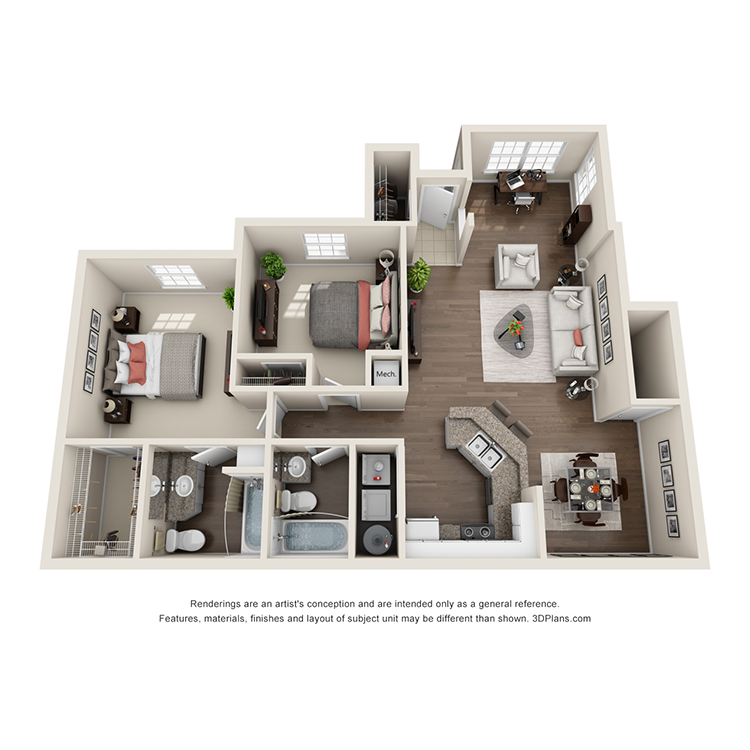
The Compass
Details
- Beds: 2 Bedrooms
- Baths: 2
- Square Feet: 1154
- Rent: $1698-$1751
- Deposit: Varying Options Available
Floor Plan Amenities
- Ceiling Fans
- Central Air Conditioning with Digitally Programmable Thermostats
- Mini Blinds
- Ample Storage Space
- Washer & Dryer in Home
* in select apartment homes
Floor Plan Photos
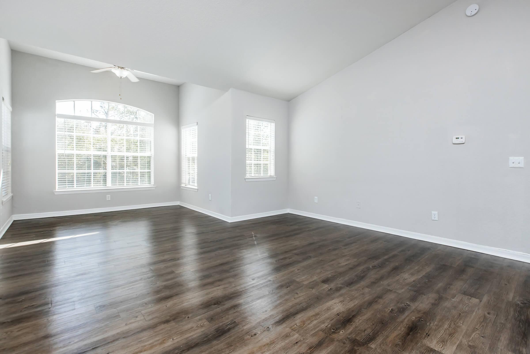
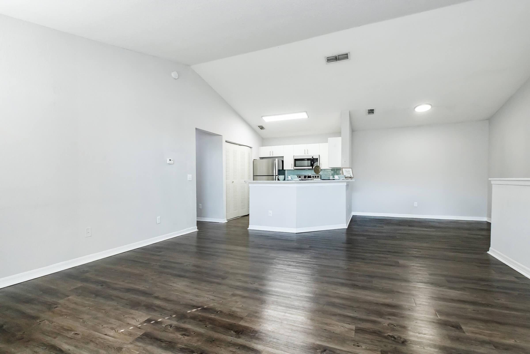
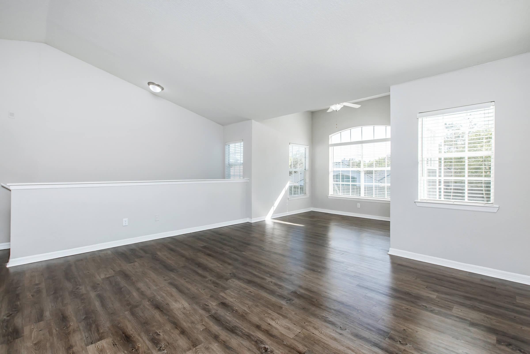
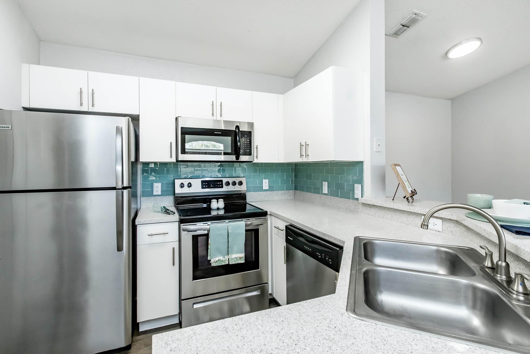
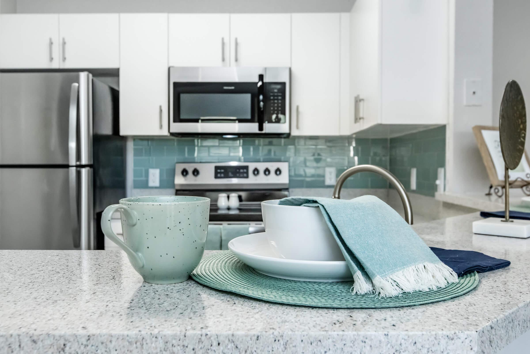
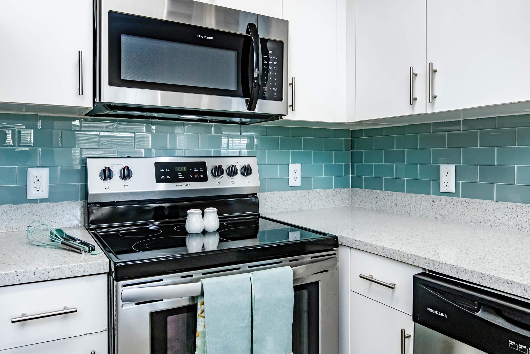
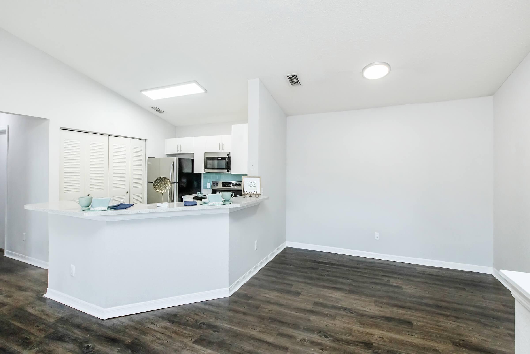
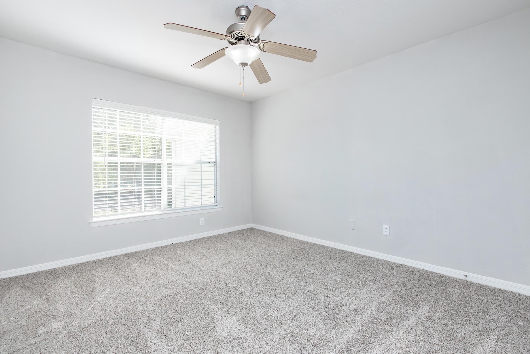
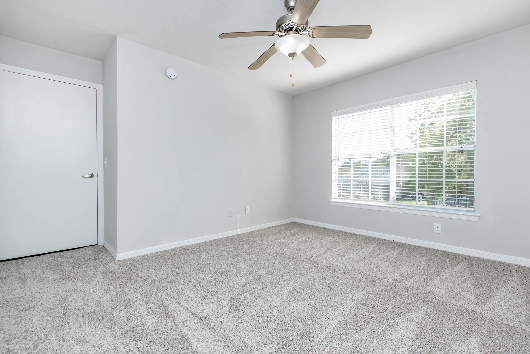
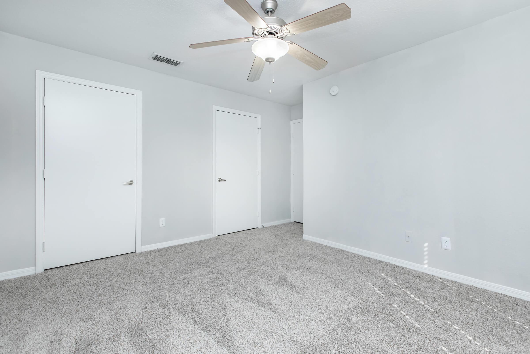
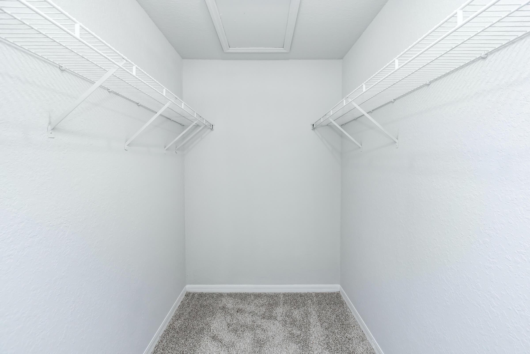
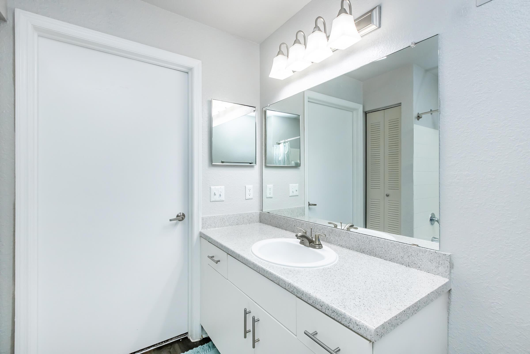
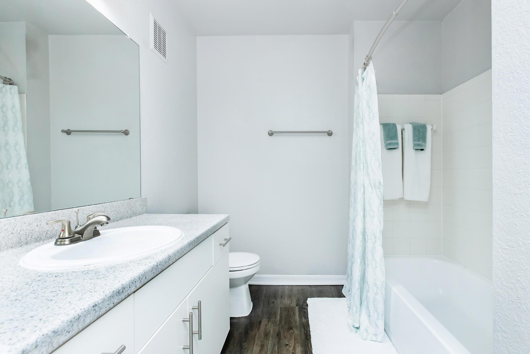
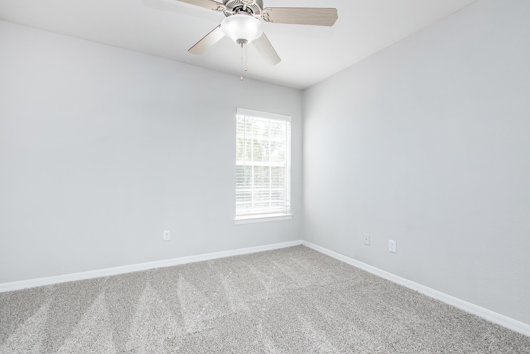
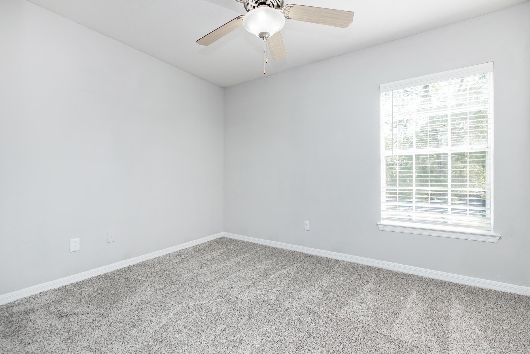
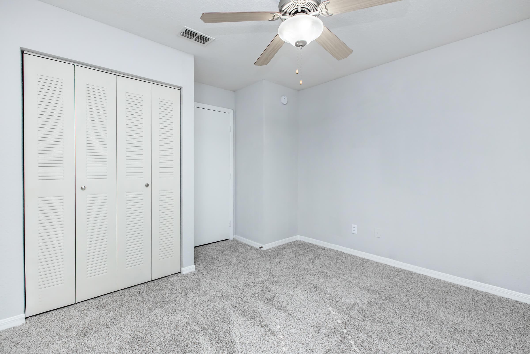
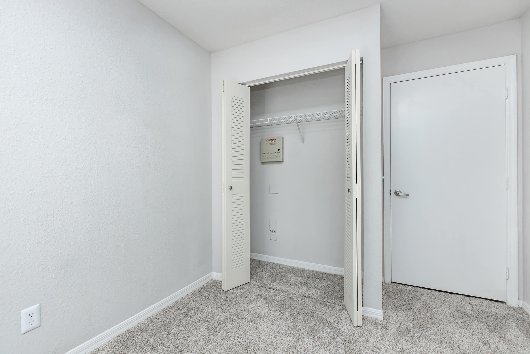
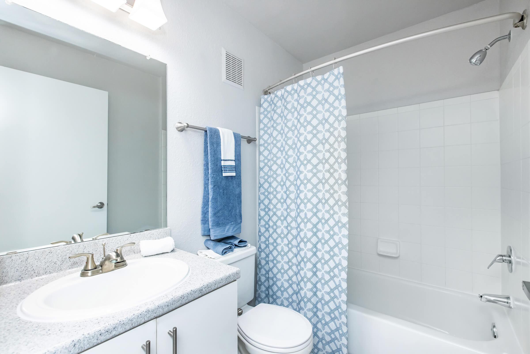
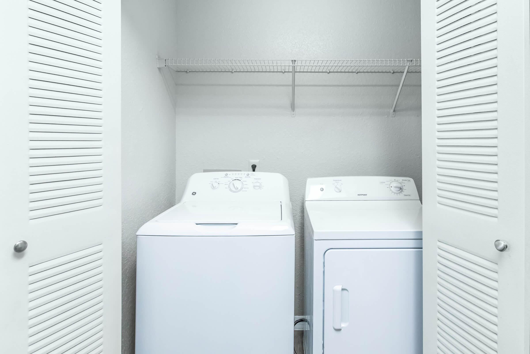
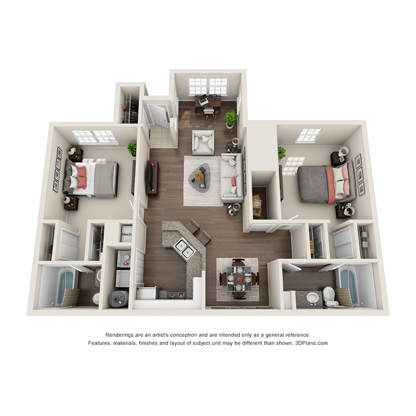
The Lighthouse
Details
- Beds: 2 Bedrooms
- Baths: 2
- Square Feet: 1203
- Rent: $1699-$1768
- Deposit: Varying Options Available
Floor Plan Amenities
- Ceiling Fans
- Central Air Conditioning with Digitally Programmable Thermostats
- Mini Blinds
- Washer & Dryer in Home
* in select apartment homes
Floor Plan Photos
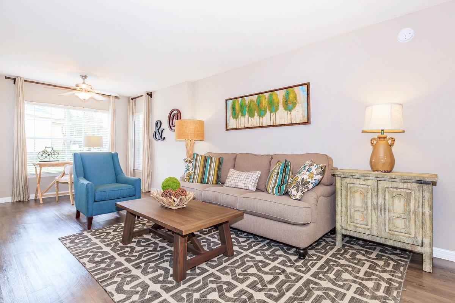
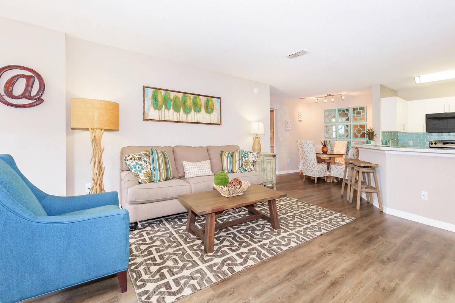
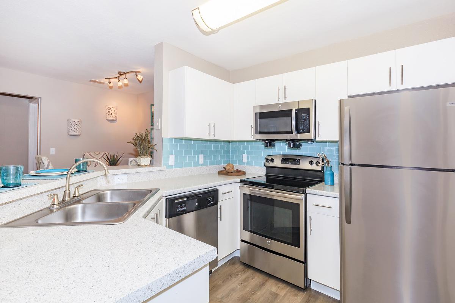
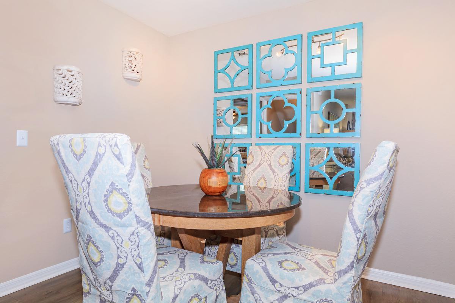
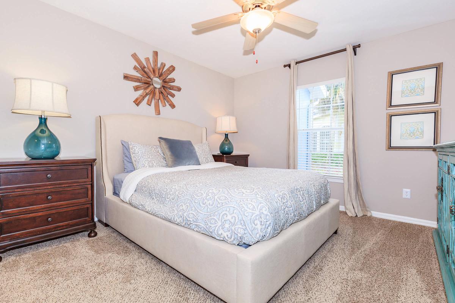
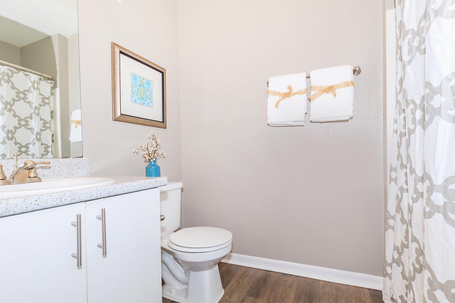
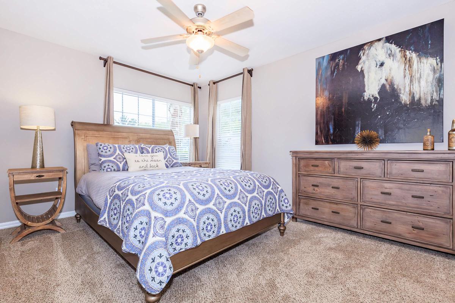
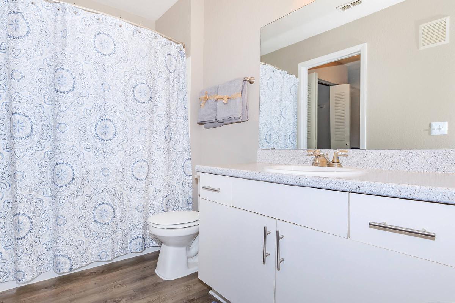
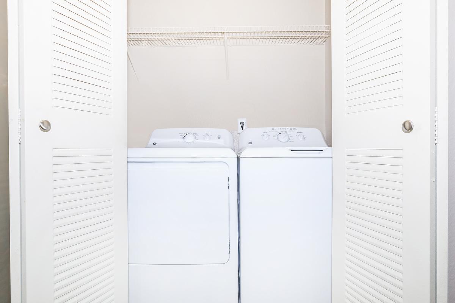
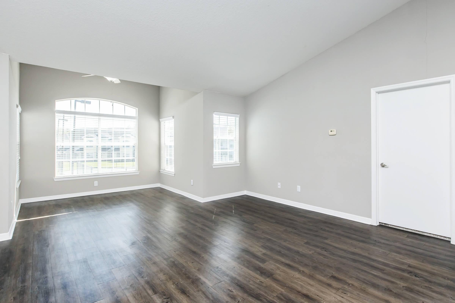
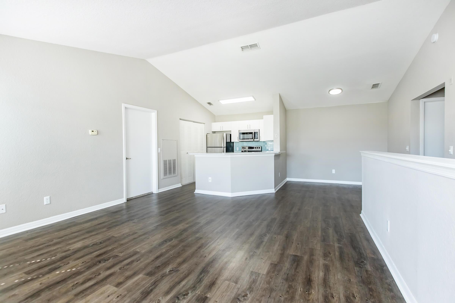
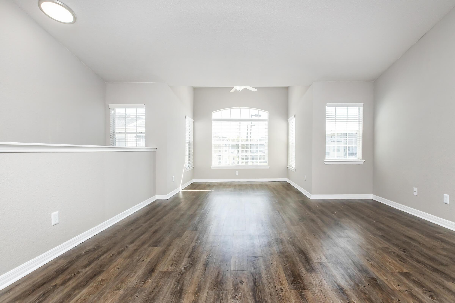
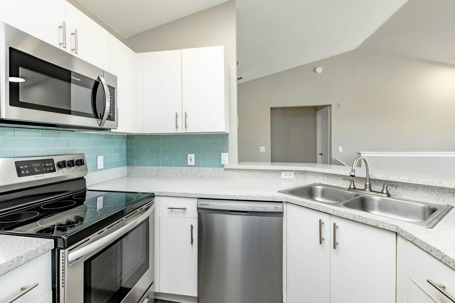
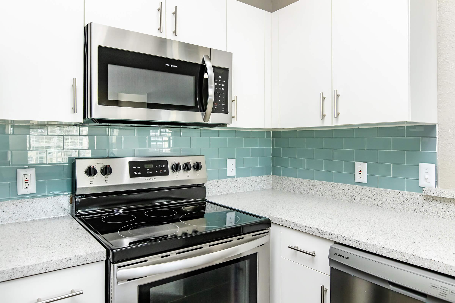
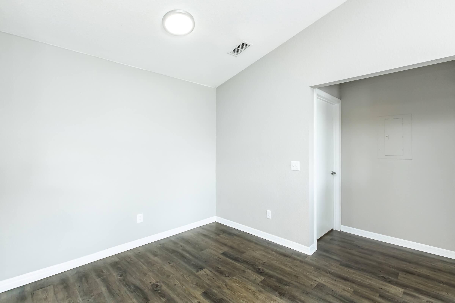
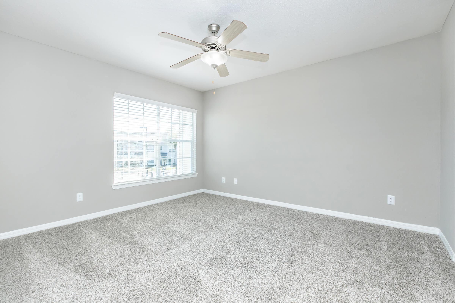
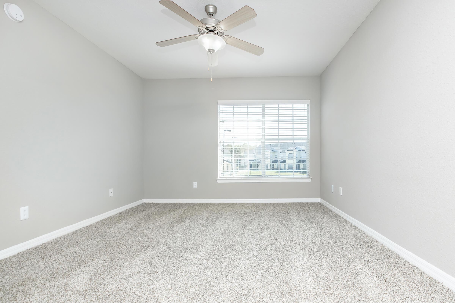
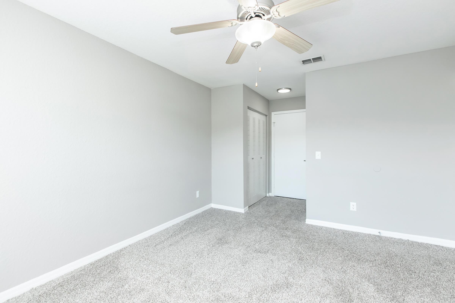
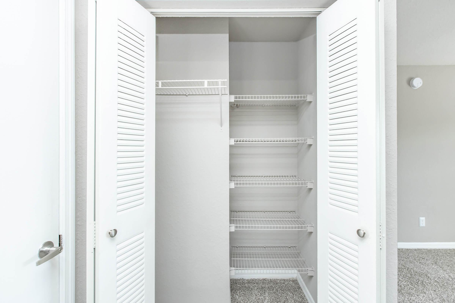
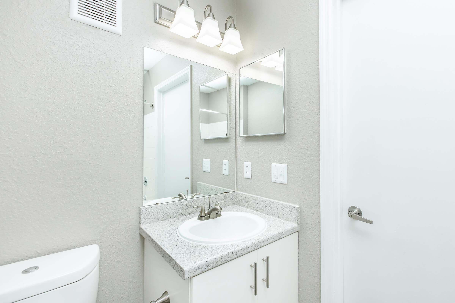
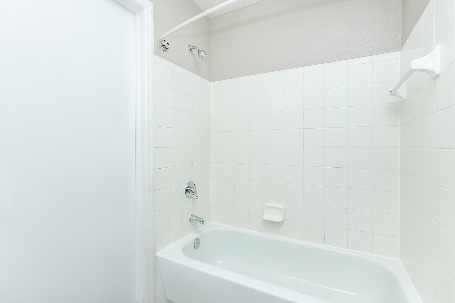
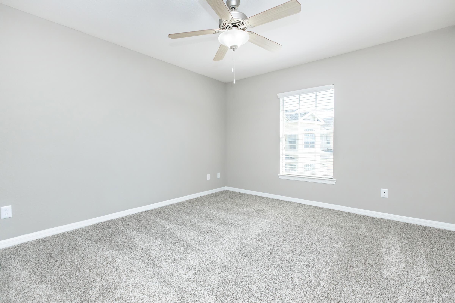
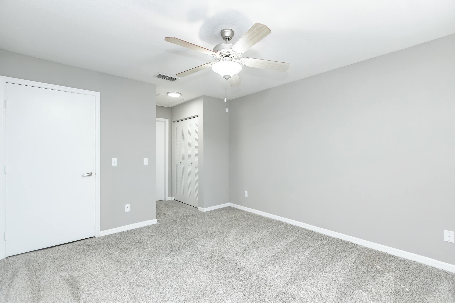
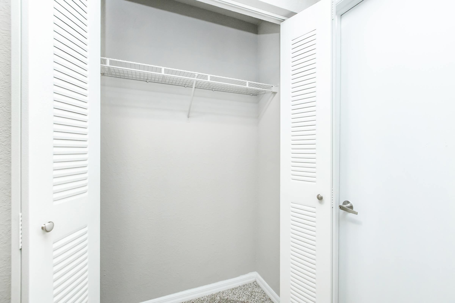
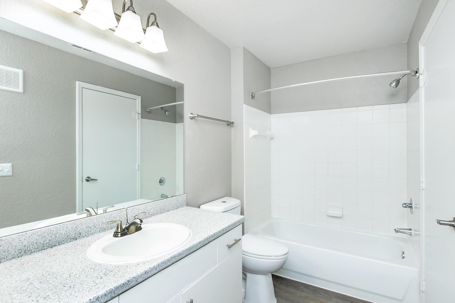
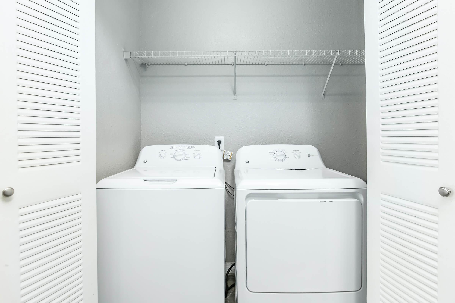
3 Bedroom Floor Plan
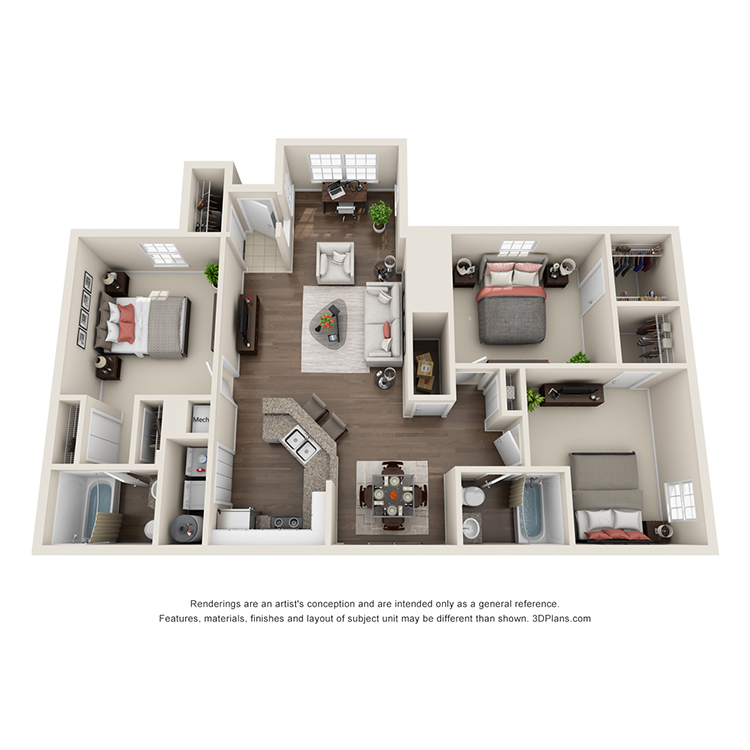
The Marina
Details
- Beds: 3 Bedrooms
- Baths: 2
- Square Feet: 1365
- Rent: $2170-$2188
- Deposit: Varying Options Available
Floor Plan Amenities
- Ceiling Fans
- Central Air Conditioning with Digitally Programmable Thermostats
- Mini Blinds
- Washer & Dryer in Home
* in select apartment homes
All Square Footage is Approximate.
Show Unit Location
Select a floor plan or bedroom count to view those units on the overhead view on the site map. If you need assistance finding a unit in a specific location please call us at 904-638-3094 TTY: 711.

Amenities
Explore what your community has to offer
Community Amenities
- Resort-style Swimming Pool with Sundeck, Poolside Fire Pit & Grilling Stations
- 24-Hour Fitness Center with CrossFit Gym
- Sand Volleyball, Half Basketball, Tennis & Pickle Ball Courts
- Resident Lounge with Billiards & Recreation Room
- Business Center
- Picnic Area with BBQ Grills
- Playground
- Beautiful Landscaping with Scenic Lakes
- Pet Friendly Community with Bark Park
- Ample Resident & Visitor Parking
- Onsite Maintenance with 24 Hour Emergency Service
- Corporate Housing Available
- Convenient Access to Shopping, Dining, Freeways & Transit
- Preferred Employer & Military Discounts
Apartment Features
- Spacious One, Two & Three Bedroom Apartment Homes with Private Entry
- Open Concept Living Areas with Dining Room
- Chef's Kitchen with Breakfast Bar*
- Granite or Quartz Countertops, Shaker-style Cabinetry & Decorative Tile Backsplash*
- Stainless Steel Appliances*
- Brushed Nickel Fixtures & Hardware*
- Built-in Microwave & Ceramic Glass Cooktop
- Spacious Bathroom with Linen Cabinet*
- Ample Storage Space*
- Washer & Dryer in Home
- Plush Carpet & Wood-style Plank Flooring
- Vaulted Ceilings*
- 2" Faux Wood Blinds
- Central Air Conditioning with Digitally Programmable Thermostats
- Ceiling Fans
- Wood-burning Fireplace*
- Scenic Lake Views Available
- Solarium
* in select apartment homes
Pet Policy
Club at Danforth utilizes Pet Screening to screen household pets, validate reasonable accommodation requests for assistance animals, and confirm every resident understands our pet policies. All current and future residents must create a profile, even if there will not be a pet in the apartment. For more information regarding our policies, applicable fees, and restricted breeds, visit the community website.
Photos
Amenities
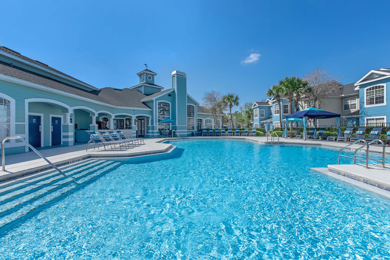
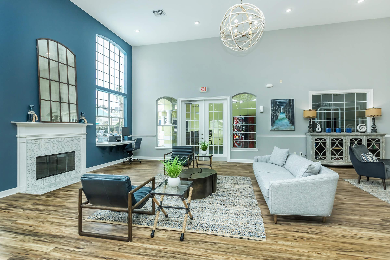
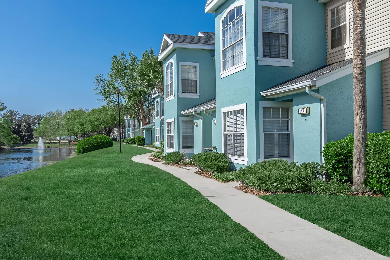
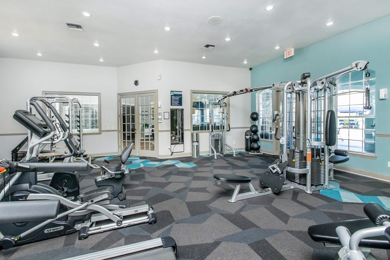
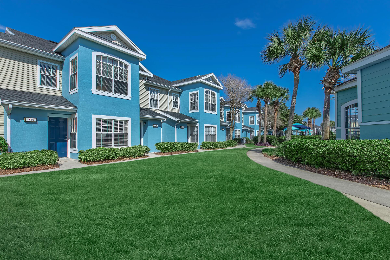
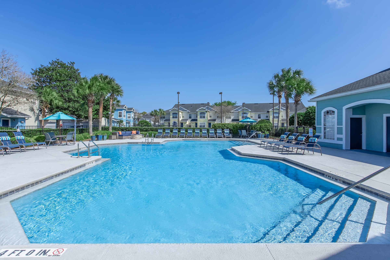
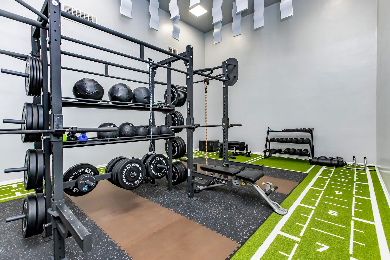
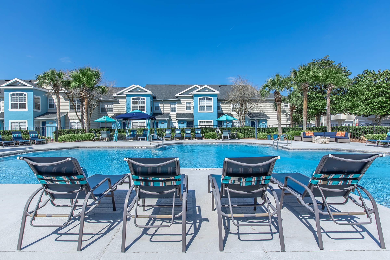
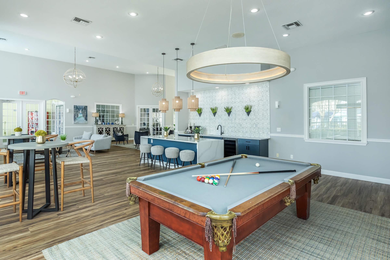
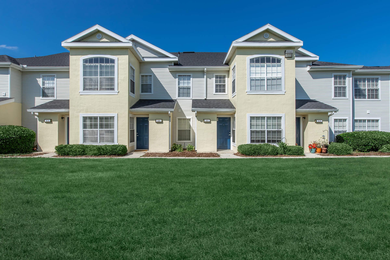
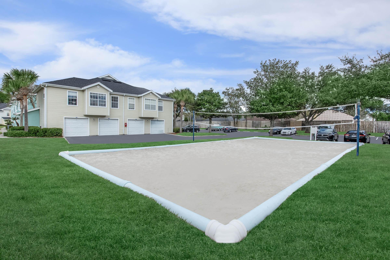
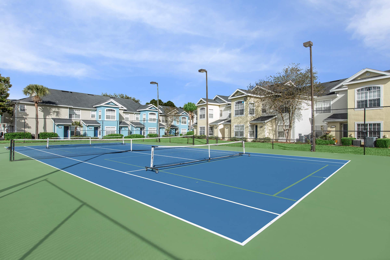
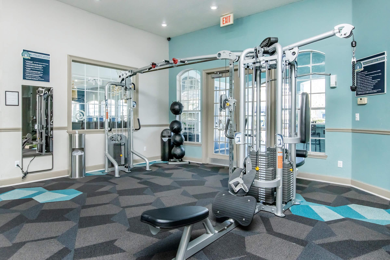
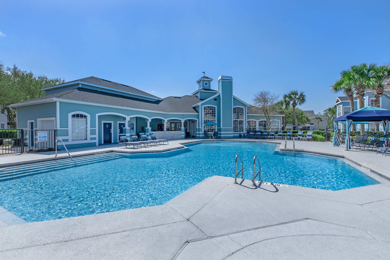
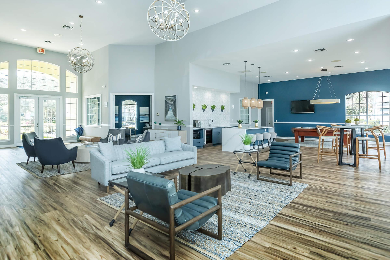
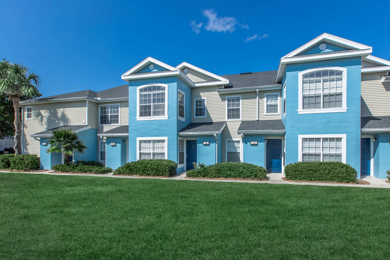
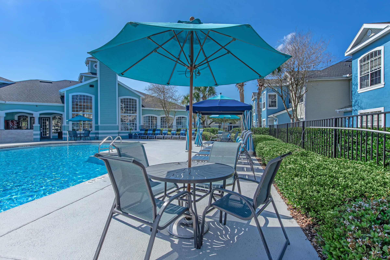
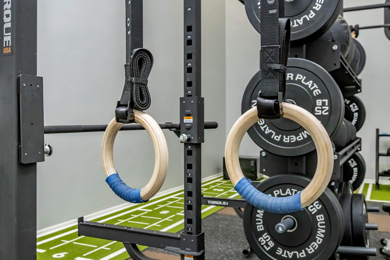
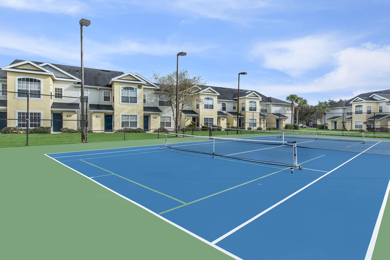
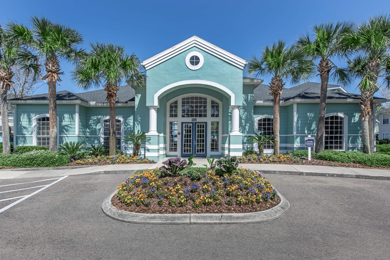
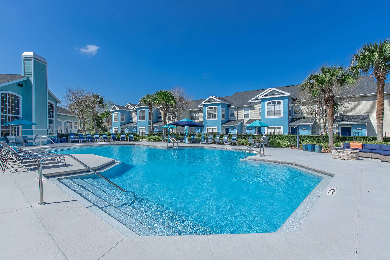
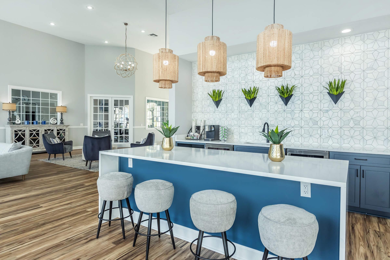
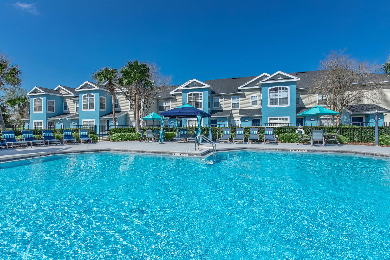
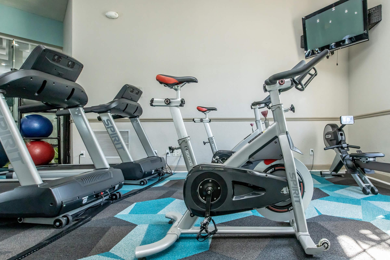
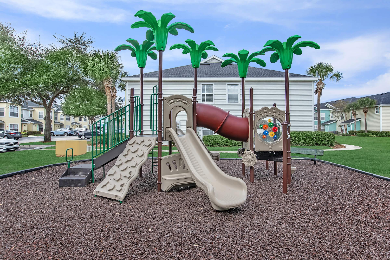
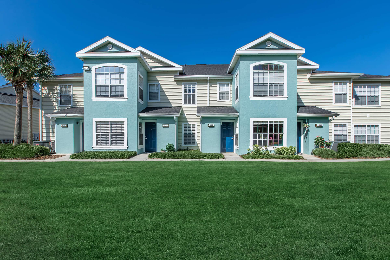
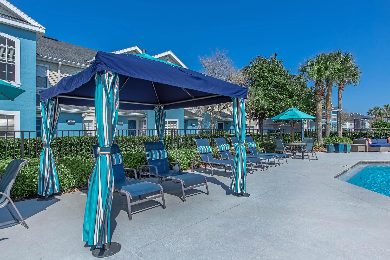
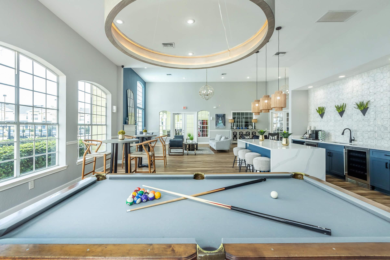
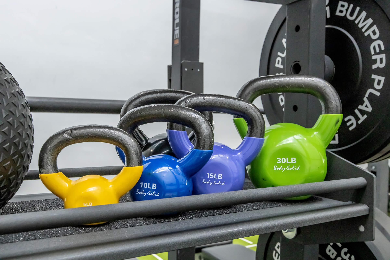
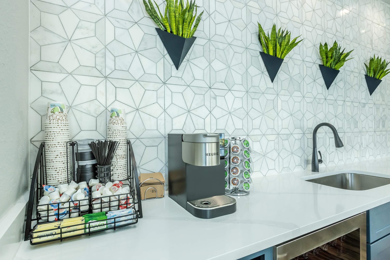
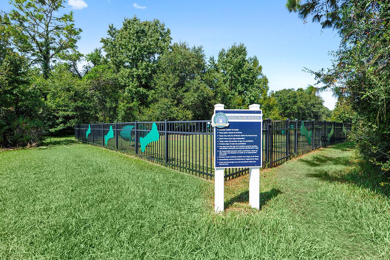
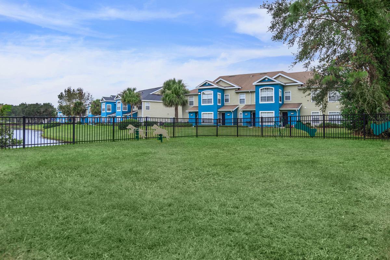
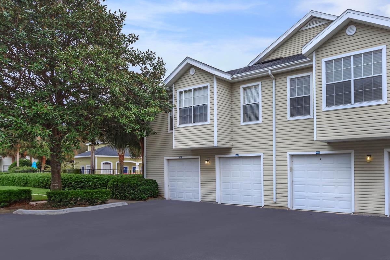
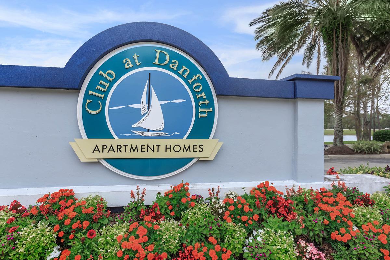
The Lighthouse - Model









The Lighthouse

















The Compass



















Enhanced Interiors
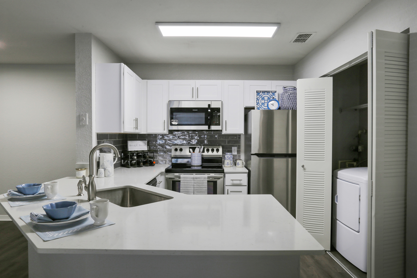
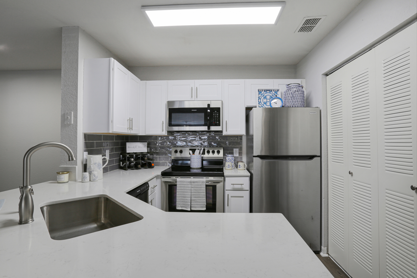
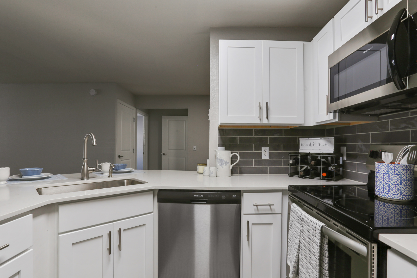
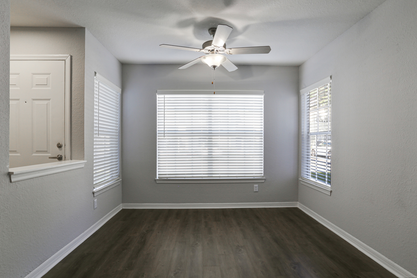
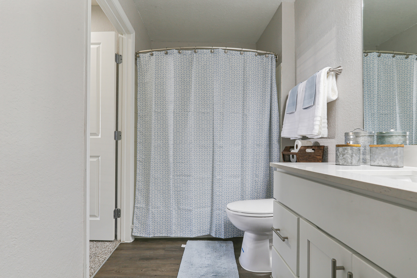
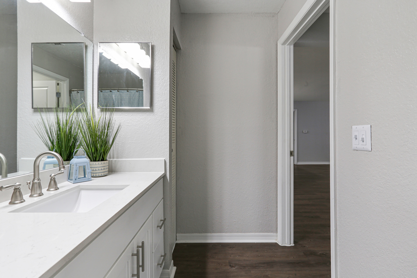
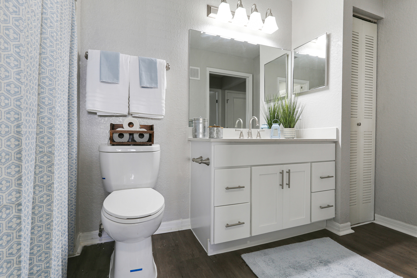
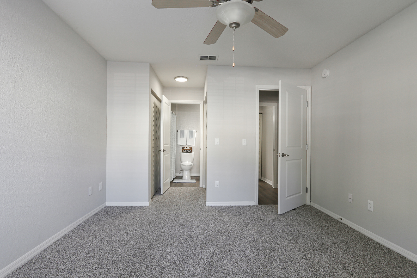
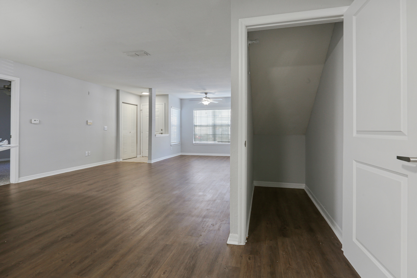
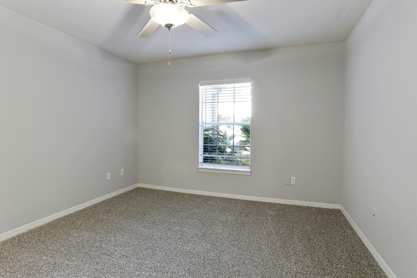
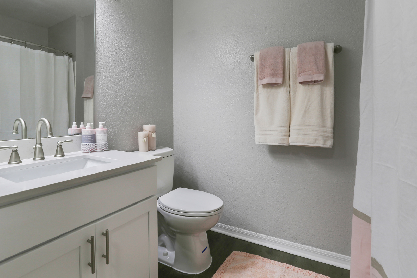
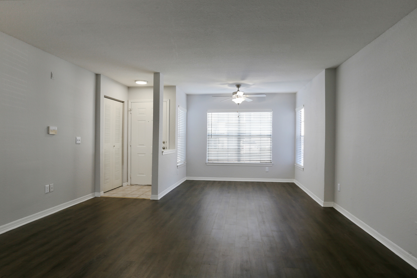
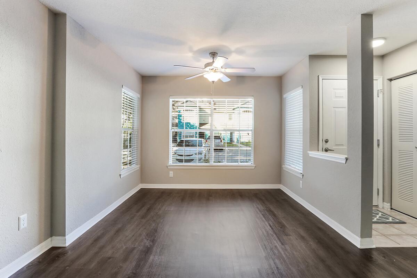
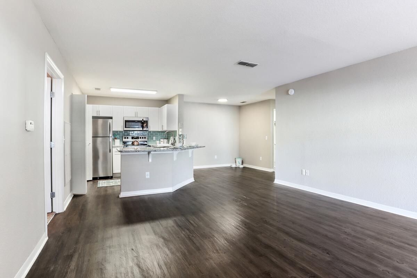
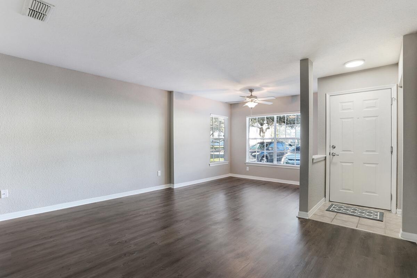
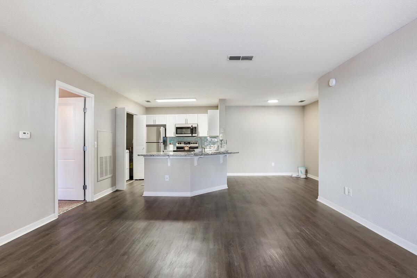
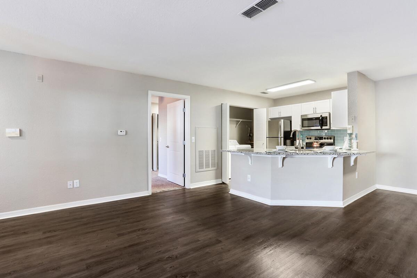
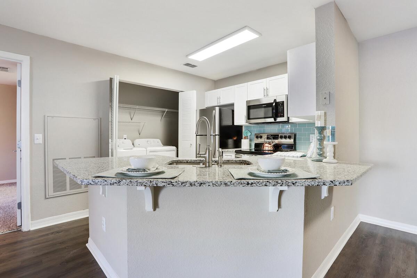
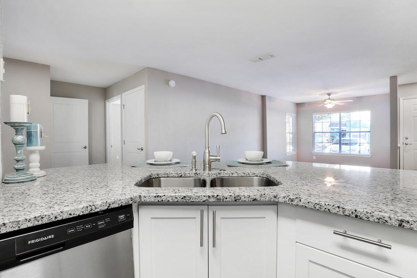
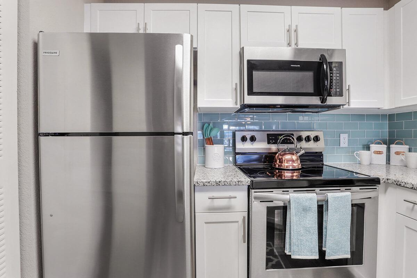
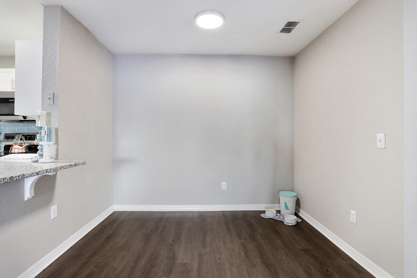
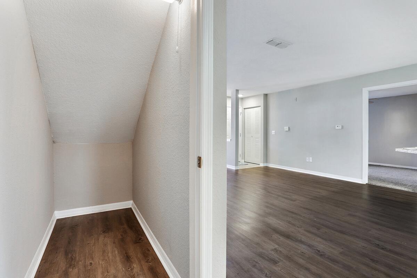

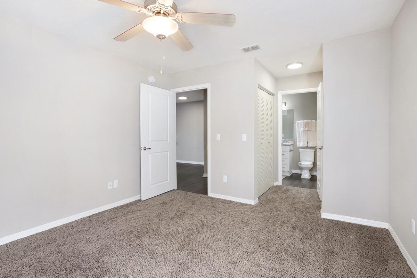
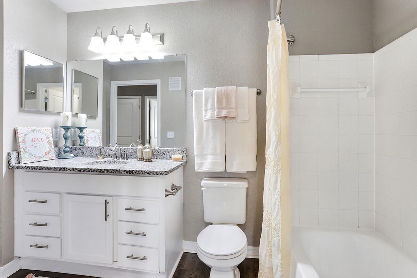
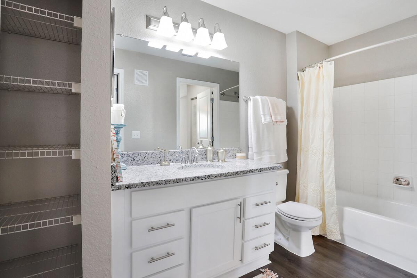
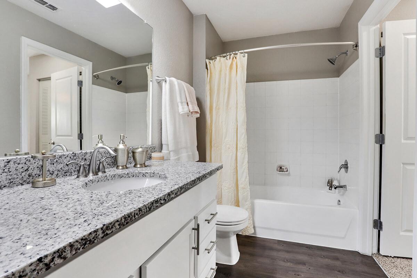
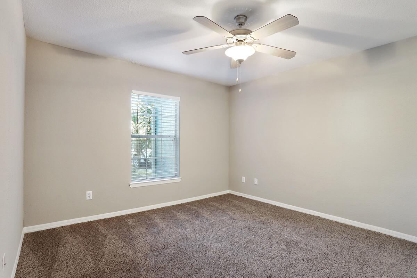
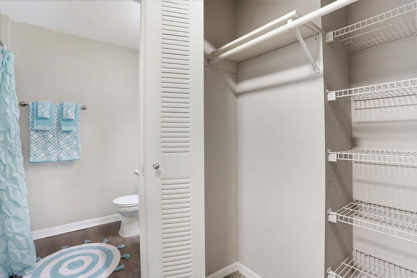
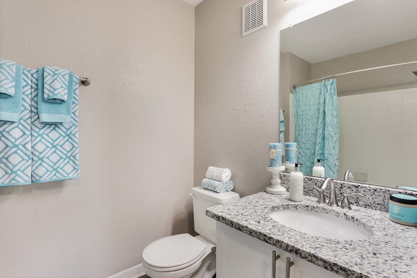
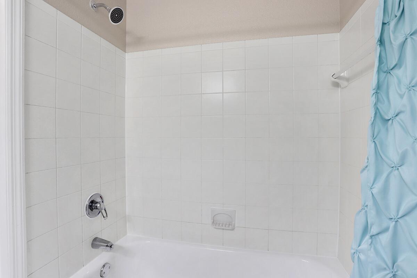
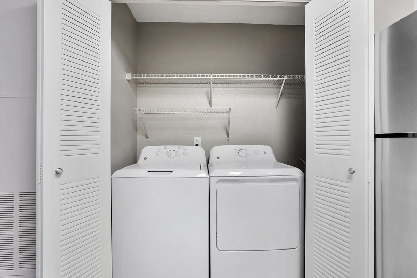
Neighborhood
Points of Interest
Club at Danforth
Located 3701 Danforth Drive Jacksonville, FL 32224Amusement Park
Cinema
Dog Park
Elementary School
Entertainment
Golf Course
Grocery Store
High School
Library
Middle School
Other
Outdoor Recreation
Park
Pet Services
Restaurant
Shopping
Shopping Center
University
Contact Us
Come in
and say hi
3701 Danforth Drive
Jacksonville,
FL
32224
Phone Number:
904-638-3094
TTY: 711
Office Hours
Monday through Friday: 9:00 AM to 6:00 PM. Saturday: 10:00 AM to 5:00 PM. Sunday: 1:00 PM to 5:00 PM.